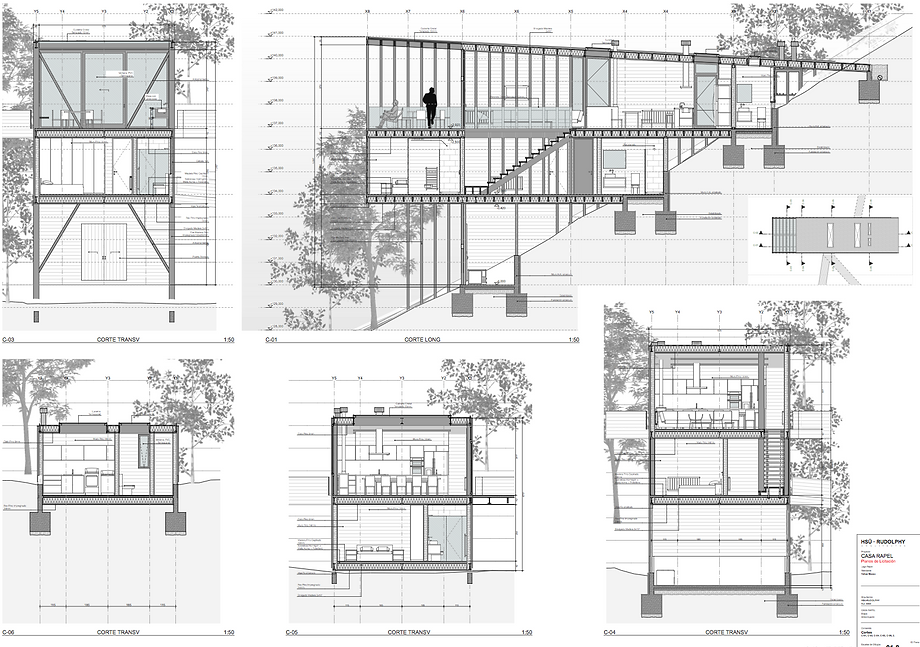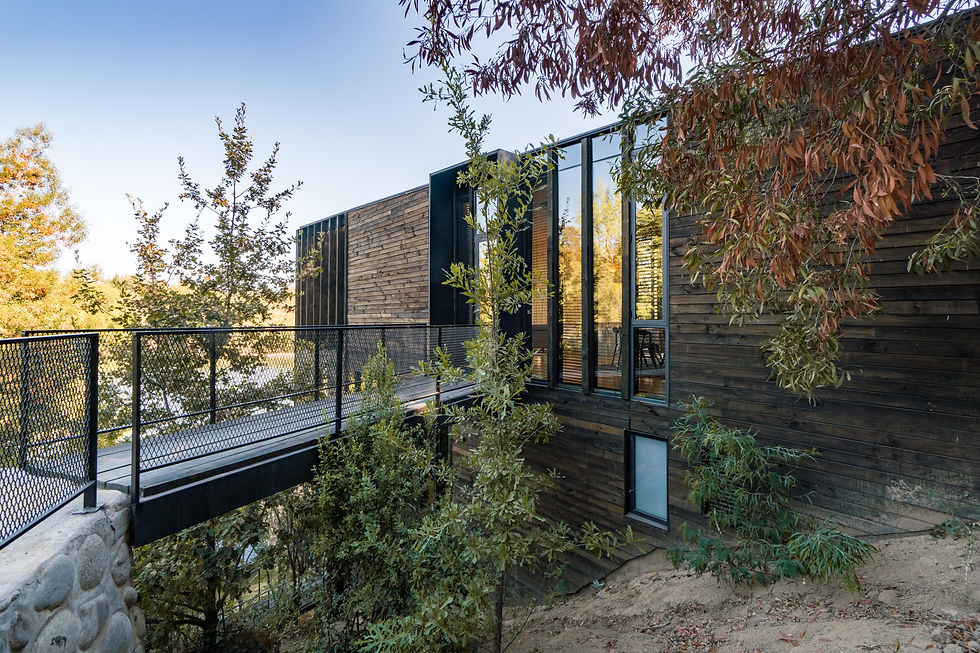Slope House
2018
Location
Rapel Lake,
Chile
Surface
245 m2
Architects
Ian Hsu
Gabriel Rudolphy
Photographer
Ian Hsu

It is located on the edge of Lake Rapel, two hours from the city of Santiago de Chile.
The project is composed of three levels. On the upper floor are the common spaces of living room, kitchen, dining room, terrace and services. This level has a roof, an inclined plane that gives hierarchy to the spaces with their height ranging from 4m to 2.7m.
On the middle floor, the three bedrooms and bathrooms are located, and finally the lower floor has a versatile living space, with a second terrace, which connects with the ground and the lake.
The design consists of an elementary structure of steel and concrete, which intervenes little in the field, and then receives a skin of wood and glass. We wanted to find simple solutions, simple finishes, but arranged efficiently, to achieve an optimal result for users, with low maintenance and high durability and finally move their inhabitants with the quality of the spaces and their relation with the landscape.
The architectural proposal raises two main concepts. Lake views and conservation of the natural environment. To achieve both, the house is located perpendicular to the slope of the land, generating small and precise terraced levels, to avoid large earthworks and on three compact levels, to decrease the occupation and erosion of the land, achieving good height and views.
The idea is to integrate the architectural volume into the natural environment surrounded by trees, as if born from the ground. Our intention was to achieve a harmonious dialogue between the artificial and the natural. The accesses are designed as walkways that connect the building at its different levels, with the natural terrain and its path between the trees


Se trata de una casa de descanso, ubicada al borde del lago Rapel, a dos horas de la ciudad de Santiago de Chile.
El proyecto esta compuesto de tres niveles. En el piso superior se ubican los espacios comunes de estar, cocina, comedor, terraza y servicios. Este nivel posee una cubierta, un plano inclinado que le da jerarquía a los espacios con su altura que va desde los 4m hasta los 2,7m.
En el piso inferior, se ubican las tres habitaciones y baños, para luego dejar en el último nivel un espacio de estar versátil, con una segunda terraza, que conecta con el borde del lago.
El diseño se compone de una estructura elemental de acero y hormigón, que interviene poco en el terreno, para luego recibir una piel de madera y cristal. Quisimos buscar soluciones simples, acabados sencillos, pero dispuestos de manera eficiente, para lograr un resultado óptimo para los usuarios, con baja manutención y alta durabilidad y por último conmover a sus habitantes con la calidad de los espacios y su relación con el paisaje.
La propuesta arquitectónica plantea dos conceptos principales. Vistas al lago y conservación del entorno natural. Para lograr ambas cosas la casa se emplaza perpendicular a la pendiente del terreno, generando niveles aterrazados pequeños y puntuales, para evitar grandes movimientos de tierra y en tres niveles compactos, para disminuir la ocupación y erosión del terreno, logrando buena altura y vistas.
La idea es integrar el volumen arquitectónico al entorno natural rodeado de árboles, como si naciera desde el terreno. Nuestra intención fue lograr un dialogo armónico entre lo artificial y lo natural. Los accesos están diseñados como pasarelas que conectan el edificio en sus diferentes niveles, con el terreno natural y sus sendero entre los árboles

















